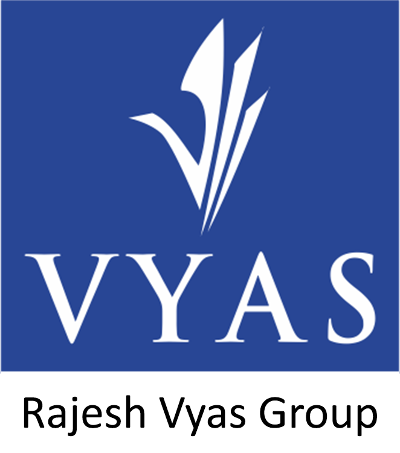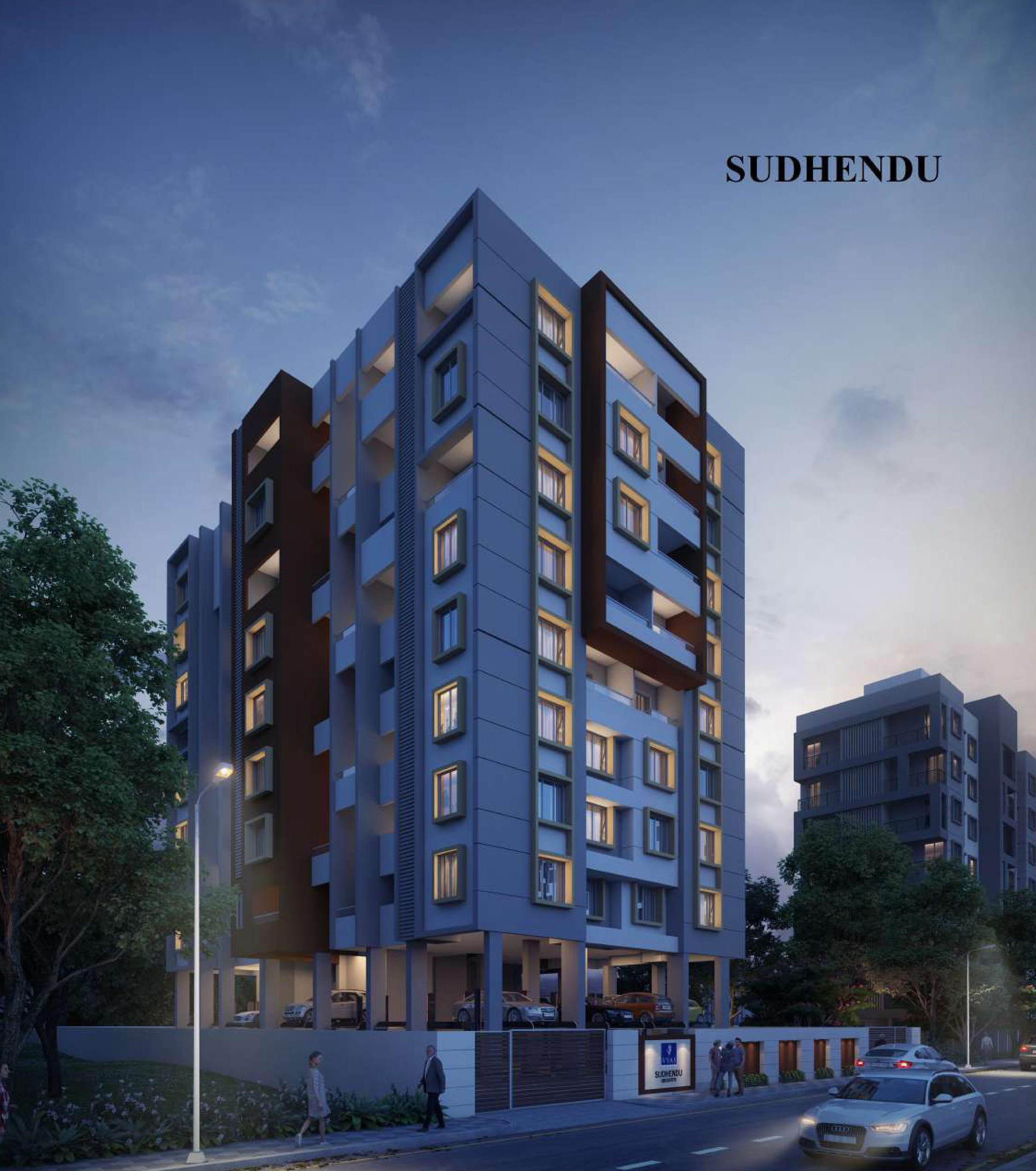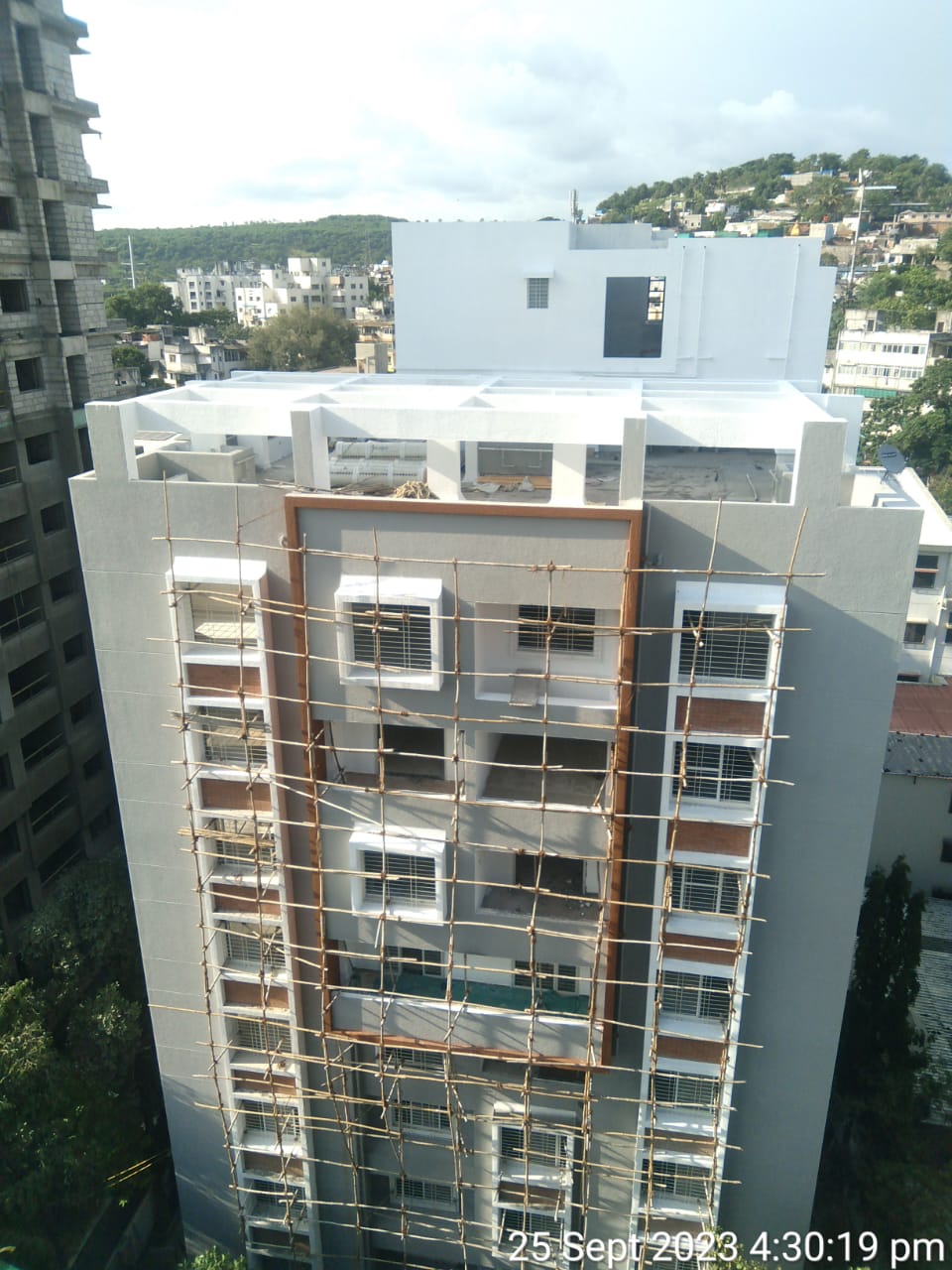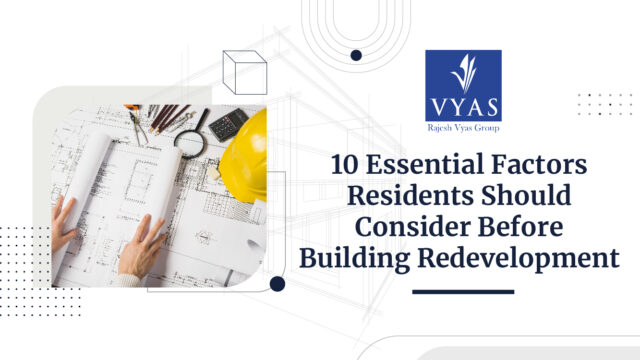Sudhendu
2&3 BHK HomeSudhendu
Homes with maximum liveable area.
Ideally located at Rambaug Colony, Near Vijay Sales on paud road. P+8 storied standalone project with ultramodern amenities.
Amenities & Specifications For The Flats
All the framed structure including foundations, columns, beams, slabs, will be as per RCC-design taking into account the earthquake forces as per IS-1893 (Part-I), 2002; Annexure-E, Zone-III. All the material and grade shall be as per RCC-consultants’ specifications. Dewatering during foundation-work is Developers responsibility. Anti-termite treatment shall be given to all footing and plinth-work. Floor-height (Slab to Slab top) shall be 9’6” as far as possible
External walls 6” red brick & internal walls of 4” red brick masonry.
Good quality 24”x 24” VITRIFIED tiles, 8 mm thick flooring Johnson, kajaria or equivalent make flooring with skirting in all Rooms, 1’x1’ anti skid designer base tiles Johnson or equivalent make tiles in toilets, washing-places, terrace and Dry Balcony.
Total 10’ long kitchen-platform with Black-Granite at top with 17”x21” Stainless Steel sink (Nirali/ Equivalent make) and 12”x 18” wall-tile Johnson or equivalent make up to slab-level above the kitchen-platform. One Exhaust fan shall be fitted in the Kitchen. Water purifier provision.
Concealed plumbing with chrome-plated Benalave/Cera/Jaguar or equivalent bath-fittings with flush-valves for commode, wash basin, hot & cold mixer arrangement in all toilets. Hot and Cold mixer unit in one master toilet. Exhaust fan in all toilet windows.
CCTV cameras fitted all around the building and at the entrance & smart video door phone.
Location
Special Features For Sudhendu Apartment
Elevation
Exclusive building elevation with decorative entrance lobby and gates, external walls painted with Asian-make apex or durable Acrylic paint, One coat primer + Two coats finish.
Two Lifts
Omega or Kone-make automatic heavy lift with battery back-up and One Goods lift.
Parking
Parking space for 2 wheelers & One Mechanised Car Parking for each flat holder.
Intercom & Security
At the main entrance and all around the building. Make CP PLUS Intercom connection to each flat.
Project Update for Oct 2023
Completed stage
Schedule A Visit
The arrangement and layout of the apartments maximises natural light, opening to elegant private balconies.

















